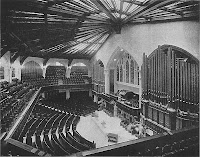I had intended to profile what is today the Monroe County Clerk's Office building. This was once the 3rd Monroe County Courthouse. A typical roundabout internet journey, the original impetus of which I've already forgotten, led me to an architecture example, Chicago's Grand Ballroom, and the reason for its continued existence, the heroic ShoreBank community development bank. The stories of both are noteworthy and give hope and inspiration to the ardent urbanist. Erected in 1923 at the corner of South Cottage Grove and East 64th Street, the originally named Frank Loeffler Building is a fine 13,000 square foot example of Renaissance Revival architecture. Modest in height at only two stories, the edifice features 2nd floor tri-fenestrated bays, decorative brick and stone spandrels between arches, an attractive stone-carved cornice, and plated iron balcony gates with flagholders.
Erected in 1923 at the corner of South Cottage Grove and East 64th Street, the originally named Frank Loeffler Building is a fine 13,000 square foot example of Renaissance Revival architecture. Modest in height at only two stories, the edifice features 2nd floor tri-fenestrated bays, decorative brick and stone spandrels between arches, an attractive stone-carved cornice, and plated iron balcony gates with flagholders. Relatively modest by the standards of its day, the Lowenberg Associates designed structure and its eleven street level storefronts have endured where the previously adjacent Tivoli Theater has succumbed to urban decay. But the story of the Grand Ballroom's perserverance cannot be told without a detour into the world of a quartet of 60's era idealists who attacked redlining head on...by opening their own bank.
Relatively modest by the standards of its day, the Lowenberg Associates designed structure and its eleven street level storefronts have endured where the previously adjacent Tivoli Theater has succumbed to urban decay. But the story of the Grand Ballroom's perserverance cannot be told without a detour into the world of a quartet of 60's era idealists who attacked redlining head on...by opening their own bank.
 Redlining can be defined as, 'denial of credit and services to customers in poorer areas,' but the American version of mid 20th century vintage was far more insidious due to overt racism. ShoreBank is an institution directly descendent from the bold action of Ron Grzywinski, Milton Davis, Mary Houghton, and James Fletcher in 1973. These four social crusaders became practicing bankers overnight via their purchase of the South Shore Bank on 71st street, a tactic designed to prevent capital flight following white flight.
Redlining can be defined as, 'denial of credit and services to customers in poorer areas,' but the American version of mid 20th century vintage was far more insidious due to overt racism. ShoreBank is an institution directly descendent from the bold action of Ron Grzywinski, Milton Davis, Mary Houghton, and James Fletcher in 1973. These four social crusaders became practicing bankers overnight via their purchase of the South Shore Bank on 71st street, a tactic designed to prevent capital flight following white flight.Today Shorebank boasts branches in many Chicago neighborhoods as well as locations in Cleveland and Detroit. They have become a pioneer in environmentally responsible lending. A banking corporation with the motto, 'Let's Change the World,' still managed to report a $5.3 million net income in 2006 while not losing sight of its mission. 'Investing in people and their communities to create economic equity' has proven to be a trailblazing success despite the widespread skepticism of the time.
 It is with this in mind that we return to the story of the Grand Ballroom. Argentinian immigrant Andy Schcolnik has been rehabilitating dilapidated Chicago properties since 1991. After establishing a strong track record, Andy began to do business with ShoreBank in 2000. A $3 million renovation embarked on in 2003 and financed by ShoreBank has become a showpiece for the bank's work, a rare architectural gem in a still struggling district.
It is with this in mind that we return to the story of the Grand Ballroom. Argentinian immigrant Andy Schcolnik has been rehabilitating dilapidated Chicago properties since 1991. After establishing a strong track record, Andy began to do business with ShoreBank in 2000. A $3 million renovation embarked on in 2003 and financed by ShoreBank has become a showpiece for the bank's work, a rare architectural gem in a still struggling district.The end result:
The architecture continues to exhibit the glass slipper motif throughout the interior and exterior details. The stage, originally designed as the inside of Cinderella‘s carriage, retains the fine points of the original plaster ornamentation. Wood framed windows and prominent features of the 60-foot art deco bar made entirely of oak have also been brought back to life through the restoration. Through the preservation of the building the developers were given the opportunity to conserve and incorporate beautiful architectural treasures from other significant buildings in Chicago. Among these gems are: antique fixtures from Camile, an opera performed at the Lyric in 1930; crystal chandeliers and room dividers from the Drury Lane Theater.
The Ballroom has been a part of the city and neighborhood history for many years. It carries with it several decades of stories and events that tell of the dynamic development and importance of the south side and its residents. The restoration of the ballroom establishes it as a neighborhood landmark. It brings renewed character, interest and vitality to Woodlawn and the magical promise of good fortune to come.
-Beth A. Johnson
















